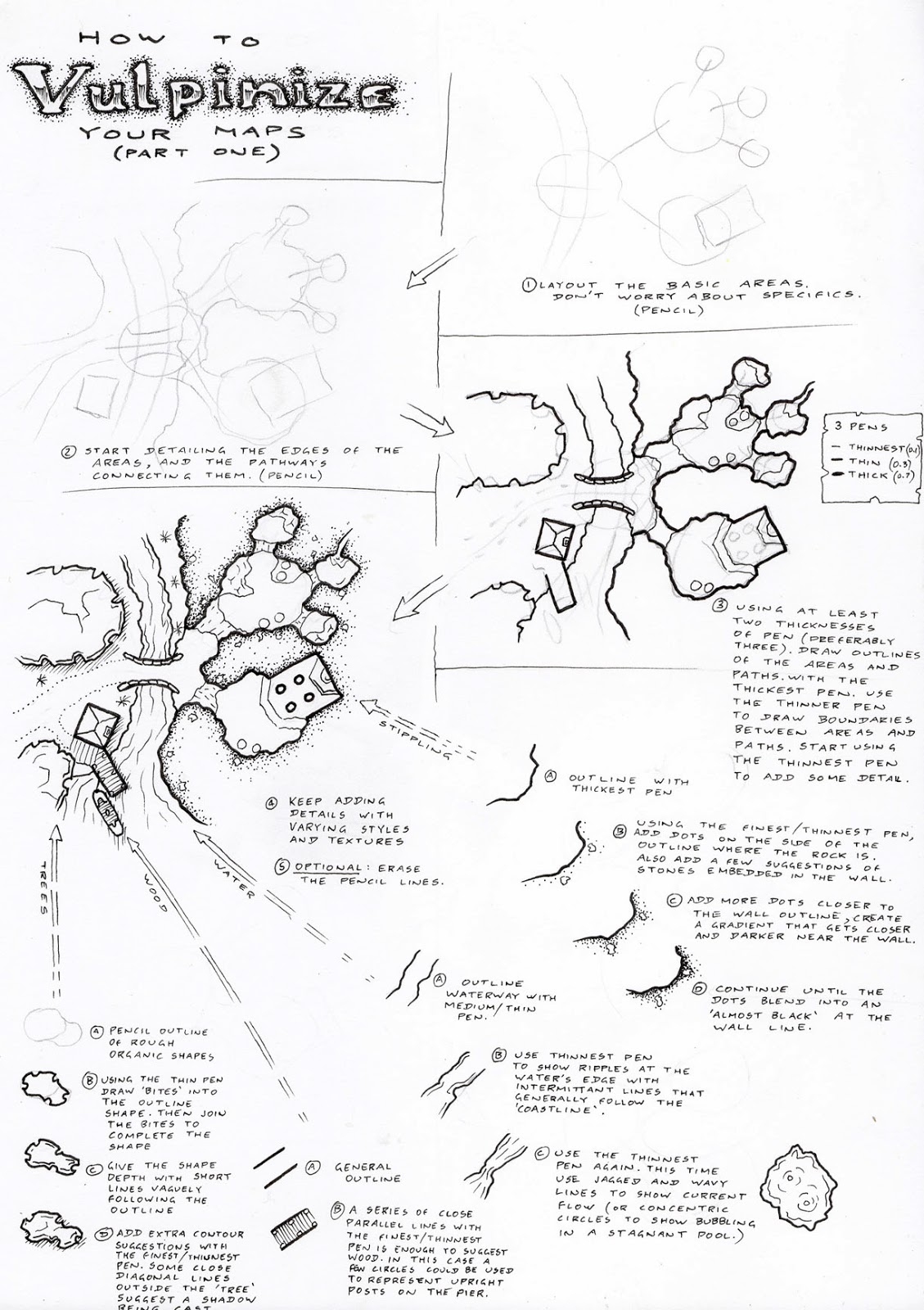Darkhive Worldbuilding (Part 30) - Come into my World
How do simple hexagonal cells turn into houses, halls, shops, streets, and other living areas?
That's one of the questions that's really been giving me pause throughout this whole project. Since I tend to think visually, the best way to answer this question was through drawing some maps.
Curiously, this brings me back to geomorphs. I'm looking at three phase geomorphs for the majority of the mapping (if you want to know what I mean by "three phase" have a look through the Geomorph series under the Map Tutorials above). The three phases used for the hexagonal geomorphs of the hive are "Wall" (which cannot be passed through), "door" (which can be passed through), and "window" (which is larger than a door, and can be seen through but not passed through). The cell walls of the hive are incredibly sturdy and regularly maintained by the Hiveguard, so there are no options like "damaged wall section". Th survivors of the hive have learnt that as long as they build their structures within the existing network of cells, they are untouched by the Hiveguard.
In the first example above, a dojo/training school of the Fist Guild, there are three adjacent hexagonal cells. Between the top two cells is a doorway, between top-left and bottom there is a window, between top-right and bottom there is another doorway. The only way to get into this trinity of cells is a doorway at the bottom of the cluster. Cells are divided into different areas, some providing common areas and passages, others partitioned off as sleeping quarters or private spaces. The amount of space dedicated to something shows it's relative importance, obviously in this case,the open combat training area takes up half a cell, and is thus important to those who use this cluster of cells. On one side of the "window" is a common area filled with low tables and floor cushions for seating, on the other side of the "window" (between this common area and the training area) is a fungal garden with a small pool at it's centre. Pipes lead between here and a communal bath for the cell cluster, so we can assume that there might be some kind of water recycling effect happening as a result of fungi in the garden. The garden is at least as functional as it is decorative. Beds in the private quarters here are depicted as hammocks, and I'm seeing them at least two layers high (so each set of quarters has 4 trainees, except for the teacher's quarters which have a single occupant). Another interesting thing to not here is that there are curtains dividing off the various rooms rather than solid doors, this might say something about the value of privacy in the Fist Guild (or lack thereof). The only solid door is a sliding heavy panel that secures the entrance to this trinity of cells.
Floors in the cells are generally divided into three types at this stage, a flagstone/cobblestone effect depicts a general thoroughfare, fungal-wood flooring indicates a private communal passageway. Plain floor indicates private space. The same applies in the second illustration above which has been divided up into a two cell home. This home still has curtains between rooms, but has beds for 8 people (including one double bed) rather than hammocks. It has arrangement of tables and chairs rather than low tables and cushions, and has carpets across parts of the floor. This might represent a more affluent family.
Some cells might be single self contained homes in their own right (such as the uppermost image on this page). Then moving beyond private dwellings, we might see the way market "streets" are laid out within hexes. In this case, specific walkways of flagstones mark the general path through the hexagonal cell, at the centre of each general path there is a gutter for draining away liquid filth (much as would be seen in many medieval cities). The space to either side is divided up into stalls and small quarters where certain shopkeepers might live next to their places of business. Certain junction points in market areas might be marked by communal fountains of fresh water.
One of the other important features of the setting are the fungal gardens and farms that sustain the survivors, so it's only fair that they get their maps made. Here a few different configurations of pathways through the gardens are defined, followed by what might be a Panaho dwelling where the fungal garden is integrated into the home.
These maps are unfinished, and there are another twelve pages of pencil sketches tat will need to be inked, they may be revealed over the next few days.





.png)

Comments