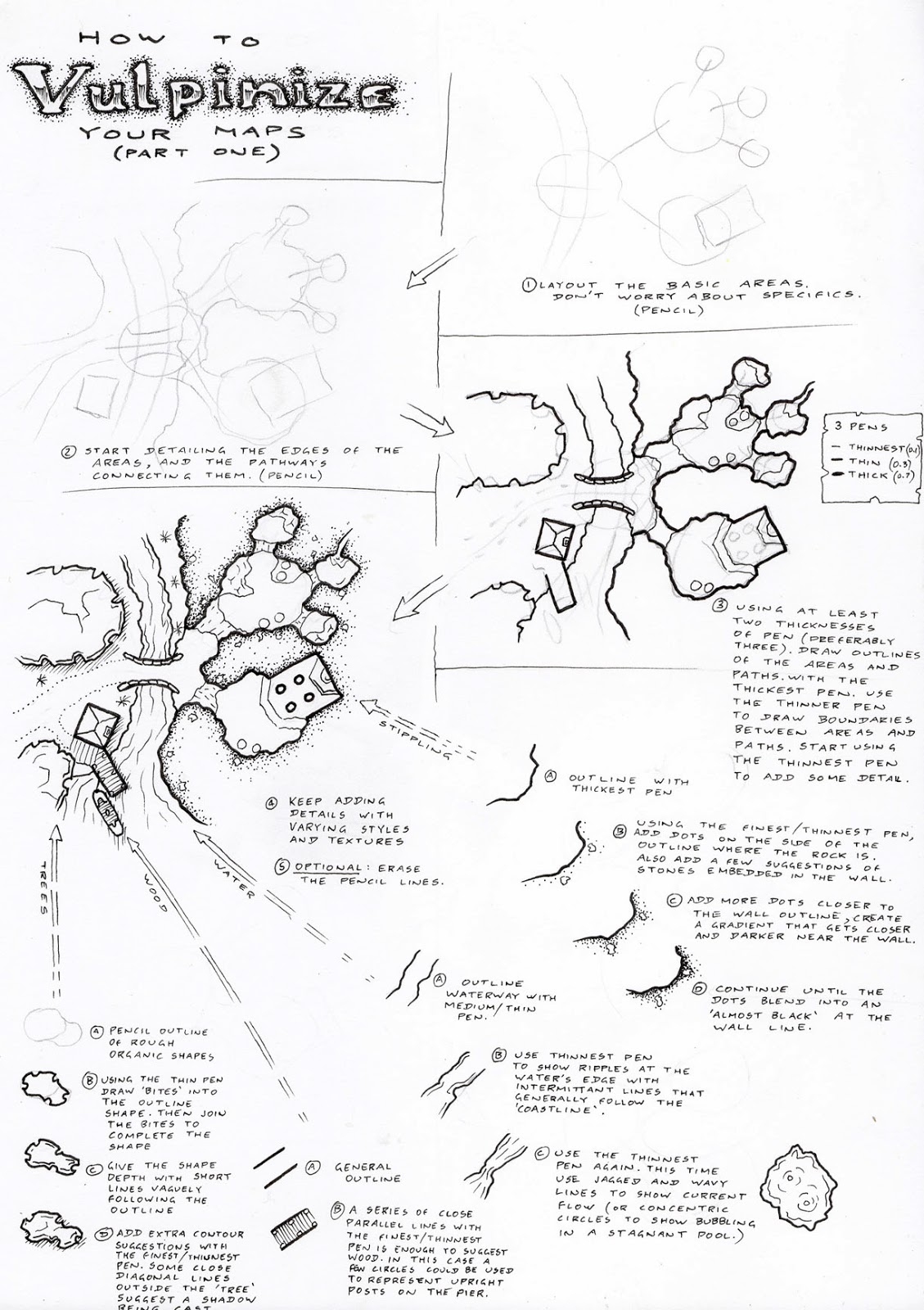Tulou and Fortress (Part 3) - Refining details and starting the design
So, I'm told the Warhammer Old World uses square bases, and given the size of the miniatures I can fairly safely assume they won't be 20mm square bases. A quick search brings up this...

This means that our standard infantry would be on 25mm squares, and larger creatures would be on 30mm or 40mm squares. In a 1/60 scale, that basically means that a single figure takes up 1.5m x 1.5m. If I'm planning to have corridors in the tulou that people can walk down, then those corridors would be the equivalent of 1.5m wide, let's add a millimetre or so to each side and suddenly we're saying 1.6-1.7m for the corridor if we're going to have room to actually place a figure into the gap, especially if any figures are overhanging the edges in any way.
That's a pretty wide corridor, and doesn't fit the cramped and overcrowded vibe that I might have initially thought for the Tulou. This isn't even taking into account the larger bases (where a 2 metre wide corridor would be scaled down to 33 1/3 mm, which would allow the slightly larger bases to fit in.) Here's another point where "scale model realism" and functionality of gaming terrain need to be balanced against one another. We probably don't need to worry about the 40mm or 50mm bases, because those are usually reserved for monstrous creatures, small vehicles (like chariots) and artillery teams, and it's a bit ludicrous to expect that sort of things to manouevre around a Cathayan medieval housing complex. Still, it's probably time to do some physical modelling and some sketching, to work out exactly where we're going with this project.
Here's the board I had made earlier. I was planning to build something on this, it was probably going to be a Japanese styled castle, or outpost fortress, but that was before the Cathayan news. Remeasuring the board, I can now see that it's 50cm wide, not 60cm. Most of my previous modular terrain was build on 30cm squares, and if I was going to add this to that collection I'd add 10cm to each side (or a 5cm moat all around, maybe). Then again, I lost pretty much all of that terrain to damage, over the course of 8 moves of house in 5 years, so I don't really need to worry about making this modular with an existing terrain system.With some figures on the board, we can get some ideas about the scale of the potential piece. On this board it's going to be a small tulou...so maybe this might end up getting used for the companion piece, the fortress. Or maybe I'll make 4 matching boards of this size, a tulou, a fortress, a temple, and a garden...then I could add a farmland or two, a couple of bridge and river pieces. No...no... I'm getting ahead of myself... we'll start with the tulou.
I'll cluster a few figures on the board to see if the scaling works for what I'm aiming for...
Clusters of four figures on each side to give me an idea of how a room size might work. If we're working on the idea that this building might be a military barracks, then there'd probably be two soldiers per room... so this seems to work. I can probably run four stairwells at the north/south/east/west of the complex, and add four rooms between each stairwell. While 4 is an inauspicious number in a number of Chinese cultures, 4 plus 4 represent immortality, and 4 lots of 4.... I think we're safe.
The extra figure inside these clusters show that there's certainly room for the circular verandah/corridor that connects the rooms and overlooks the central courtyard. We've also got room in the middle for a shrine or community space in the middle of the courtyard.
Once I've done a few sketches to get ideas sorted out, I'm going to formally draw up some of these ideas on some A3 sheets, so I can work through them at half the size of the full model. (Yes it works out at about 1/120 scale compared to what would be a real structure, and that's not a standard AS-1100 scale, but since we're making adjustments for gameplay and this isn't a real building, we're taking some liberties). Otherwise I might use a CAD program to draw up schematics.
Don't worry, were getting to some terrain building shortly.





.png)

Comments