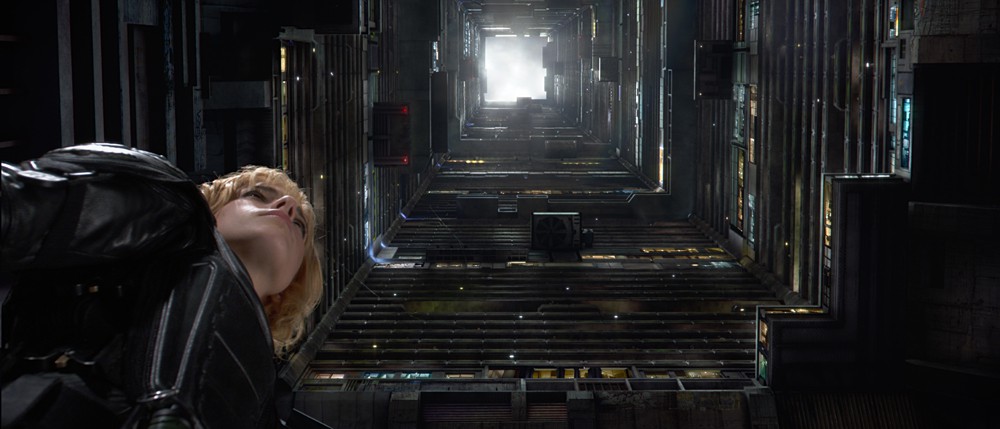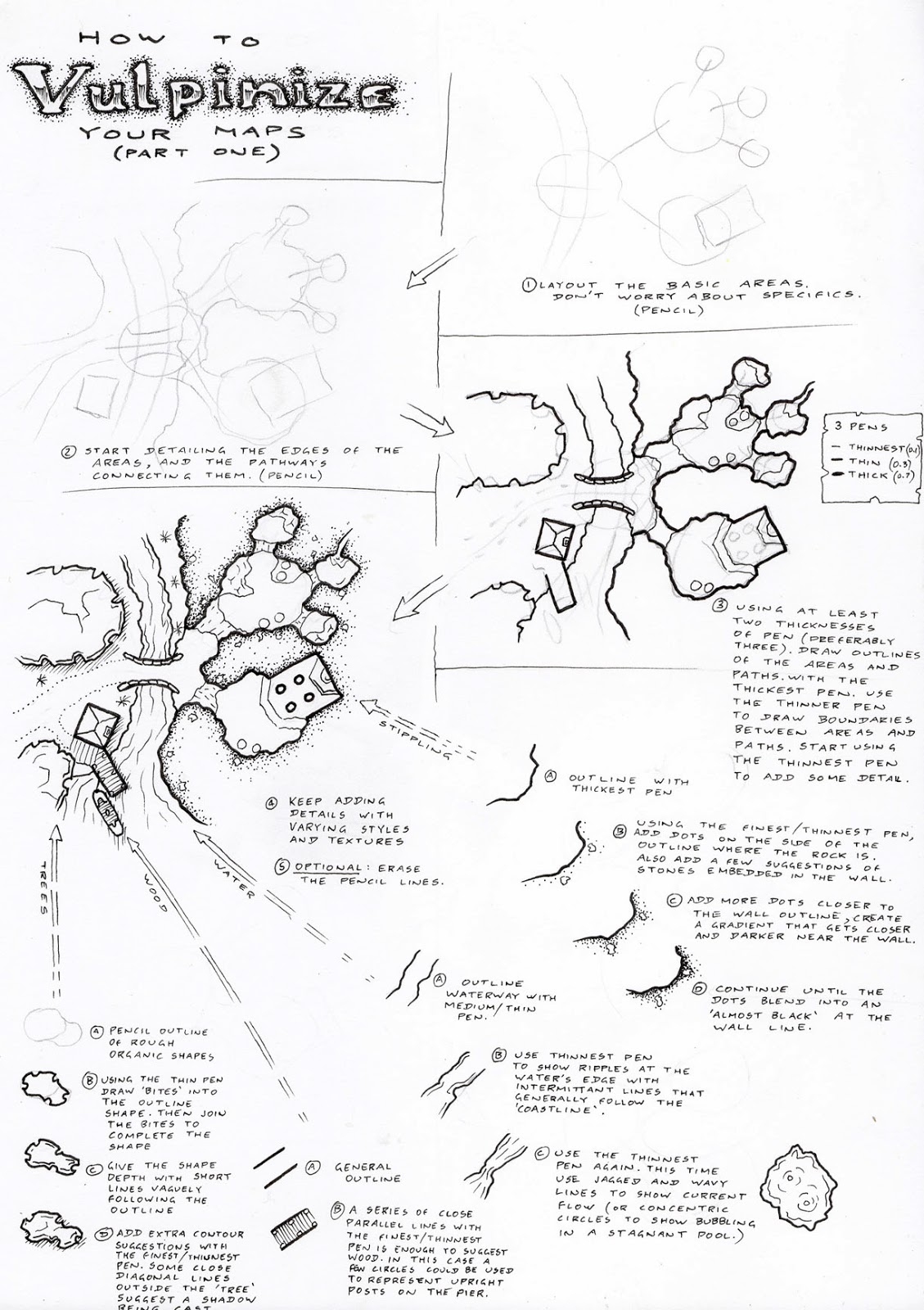A Comprehensive Look at The Tower
Over the last week or so, I've been drawing a series of maps depicting an arcology city in the vein of "Peachtrees" from Dredd.
It started as an idea for the Mage stuff I've been working on, a self contained setting for a more cyberpunk take on the genre, but over the last week it took on a life of it's own.
The project began with a series of floor plans for various layers.
There were no specific plans for what might exist where in the complex. Instead they were just interesting shapes with elevator shafts designed to line up, and where the various layers started larger on the lower floors and gradually became smaller as the altitude rose. Of course, this means my building has a fundamentally different shape to Peach Trees, where mine is more pyramid and Peachtrees is more like a prism.
I ran some numbers through my building, where the lower layers would have an average of 6 people in each walled off apartment area, while the apartments at the higher levels followed a general trend of getting slightly larger, while inhabiting less citizens. In my early calculations I was looking at about 10,000 people inhabiting the tower. But that didn't feel dense enough.
With a few more layer styles added, and a few more levels of each layer style, things started getting more interesting.
Even though the shape of the tower wasn't a match for Peach Trees, I liked the idea of a central atrium running up the entire length of the tower. This concept remained intact, and one of the fundamental parts of the tower's design.
Next step, putting all those layers into context with a full tower cross section.
Given the inspiration, and the fact that I'm using a regular isometric grid for the project, I decided to run with a consistent 5 metres for each floor of the complex.
The five metres seems to vaguely match this image from the film, and makes numbers easy to work with. In total, including the glasshouse enclosure on the roof and the communication towers, the entire structure stands 580 metres tall. Given that a skydiver reaches terminal velocity in 573 metres, that seems an interesting coincidence in nearby values. Base jumping from this building would certainly be feasible, especially given that it only take about 30 metres for a parachute to open. Upon requests during the week, I did some further research and noted that a 10-D military parachute opens to a diameter of 35 feet (11 metres) and the atrium at it's narrowest point is 20 metres across...so it is agreed that extreme risk takers might take the plunge by base-jumping down the central shaft of the building.
The next stage of the illustration process lies in detailing a few of the specific apartment cells that might be scattered around the complex. Housing, utilities, shops... I'm certainly not going to detail them all, but instead provide some basic ideas of how people might live in such a gargantuan structure.
Starting at the least comfortable end of the spectrum, we have the capsule hotels. With a series of pods, each 2.5m long, 1.5m wide, and 1.0m tall, there could be up to 40 of these in one of the smaller cell sections, still leaving enough room for a larger room housing the facility's caretaker, a few showers, and a couple of vending machines.
Then we move to something a bit more comfortable, where six to seven people could live in private rooms connecting to a central common area, sharing a kitchenette and bathing facilities. I've lived in share accommodation like this, so it's certainly feasible.
Next, I started looking at the current mini-houses trend, and the floorplans for self standing granny flats. Some of these have footprints as small as 3m x 10m, so a few of those could easily fit into a one of the smallest 10 x 10m apartment cells. But, I've decided to add a bit more interest to these, perhaps setting them up as pocket ghettoes for specific ethnic cultures, or extended families. If we can fit one or two adults in a single self-contained mini-house, or an adult and up to two kids, then these areas could house 6-12 adults, and probably a few kids...extended families certainly make sense.
There are still a few more accommodation areas I'd like to explore, especially among the more opulent upper layers of the tower, but for the moment, it's on to other areas like shops and communal spaces.
I'm still working out the specifics here, but there will probably be a few shops on each level, each catering to some type of specific need, while a lot of the food and general supplies will be provided by vending machines scattered around the complex.
I've been told it might be a good idea to include some kind of church or place of worship for the denizens of this tower, if only as a means to maintain morale. To keep with the cyberpunk vibe of the tower, this space is rented out to different denominations on a per-hour basis, with a caretaker who adds a scattering of appropriate religious props around the room before each allocated timeslot, while digital projectors render the space appropriate with symbolism, images of stained-glass, or other elements to make the worshippers feel that the space is more sacred to their ideology. During periods when the space is reserved for worship, it might double as a movie theatre.
What I'm specifically working on now is a combined medical centre and mini hospital, with a few scanners/MRI/Xray-machines, a surgery, a few patient beds and some general practice consultation rooms.
Other modules to be added into the complex will include legitimate businesses such as various retail facilities, pubs/bars, workshops, hydroponic farms, offices, and security posts. In addition to thee there will be less legitimate locations such as drug labs, brothels, gambling dens, and moonshine stills.
It's all designed to be a self-sustaining hive of scum and villainy...but with connections to the outside world if necessary.
It started as an idea for the Mage stuff I've been working on, a self contained setting for a more cyberpunk take on the genre, but over the last week it took on a life of it's own.
The project began with a series of floor plans for various layers.
I ran some numbers through my building, where the lower layers would have an average of 6 people in each walled off apartment area, while the apartments at the higher levels followed a general trend of getting slightly larger, while inhabiting less citizens. In my early calculations I was looking at about 10,000 people inhabiting the tower. But that didn't feel dense enough.
With a few more layer styles added, and a few more levels of each layer style, things started getting more interesting.
Even though the shape of the tower wasn't a match for Peach Trees, I liked the idea of a central atrium running up the entire length of the tower. This concept remained intact, and one of the fundamental parts of the tower's design.
Next step, putting all those layers into context with a full tower cross section.
This really started to give the tower some better shape, and I also decided while I was doing this that I'd start adding some more embellishments to the outside of the structure. Such things might include pipes for air conditioning and water supply, as well as a few enclosed areas on the outside of the structure, perhaps functioning as parks or recreational areas.
The five metres seems to vaguely match this image from the film, and makes numbers easy to work with. In total, including the glasshouse enclosure on the roof and the communication towers, the entire structure stands 580 metres tall. Given that a skydiver reaches terminal velocity in 573 metres, that seems an interesting coincidence in nearby values. Base jumping from this building would certainly be feasible, especially given that it only take about 30 metres for a parachute to open. Upon requests during the week, I did some further research and noted that a 10-D military parachute opens to a diameter of 35 feet (11 metres) and the atrium at it's narrowest point is 20 metres across...so it is agreed that extreme risk takers might take the plunge by base-jumping down the central shaft of the building.
The next stage of the illustration process lies in detailing a few of the specific apartment cells that might be scattered around the complex. Housing, utilities, shops... I'm certainly not going to detail them all, but instead provide some basic ideas of how people might live in such a gargantuan structure.
Starting at the least comfortable end of the spectrum, we have the capsule hotels. With a series of pods, each 2.5m long, 1.5m wide, and 1.0m tall, there could be up to 40 of these in one of the smaller cell sections, still leaving enough room for a larger room housing the facility's caretaker, a few showers, and a couple of vending machines.
Then we move to something a bit more comfortable, where six to seven people could live in private rooms connecting to a central common area, sharing a kitchenette and bathing facilities. I've lived in share accommodation like this, so it's certainly feasible.
Next, I started looking at the current mini-houses trend, and the floorplans for self standing granny flats. Some of these have footprints as small as 3m x 10m, so a few of those could easily fit into a one of the smallest 10 x 10m apartment cells. But, I've decided to add a bit more interest to these, perhaps setting them up as pocket ghettoes for specific ethnic cultures, or extended families. If we can fit one or two adults in a single self-contained mini-house, or an adult and up to two kids, then these areas could house 6-12 adults, and probably a few kids...extended families certainly make sense.
There are still a few more accommodation areas I'd like to explore, especially among the more opulent upper layers of the tower, but for the moment, it's on to other areas like shops and communal spaces.
I'm still working out the specifics here, but there will probably be a few shops on each level, each catering to some type of specific need, while a lot of the food and general supplies will be provided by vending machines scattered around the complex.
I've been told it might be a good idea to include some kind of church or place of worship for the denizens of this tower, if only as a means to maintain morale. To keep with the cyberpunk vibe of the tower, this space is rented out to different denominations on a per-hour basis, with a caretaker who adds a scattering of appropriate religious props around the room before each allocated timeslot, while digital projectors render the space appropriate with symbolism, images of stained-glass, or other elements to make the worshippers feel that the space is more sacred to their ideology. During periods when the space is reserved for worship, it might double as a movie theatre.
What I'm specifically working on now is a combined medical centre and mini hospital, with a few scanners/MRI/Xray-machines, a surgery, a few patient beds and some general practice consultation rooms.
Other modules to be added into the complex will include legitimate businesses such as various retail facilities, pubs/bars, workshops, hydroponic farms, offices, and security posts. In addition to thee there will be less legitimate locations such as drug labs, brothels, gambling dens, and moonshine stills.
It's all designed to be a self-sustaining hive of scum and villainy...but with connections to the outside world if necessary.


.png)

Comments
I really need them for a personal project and can't find them anywhere